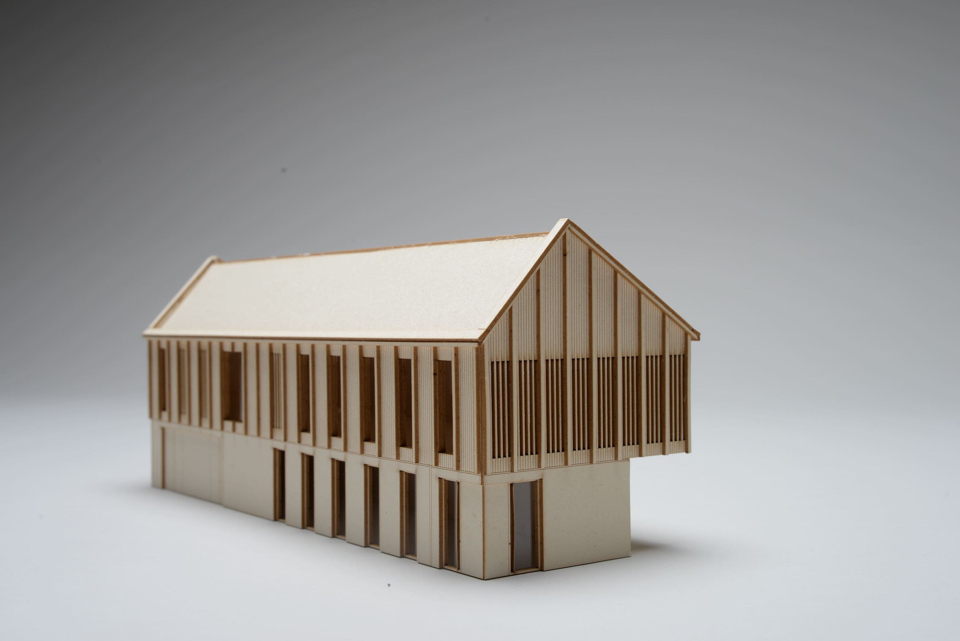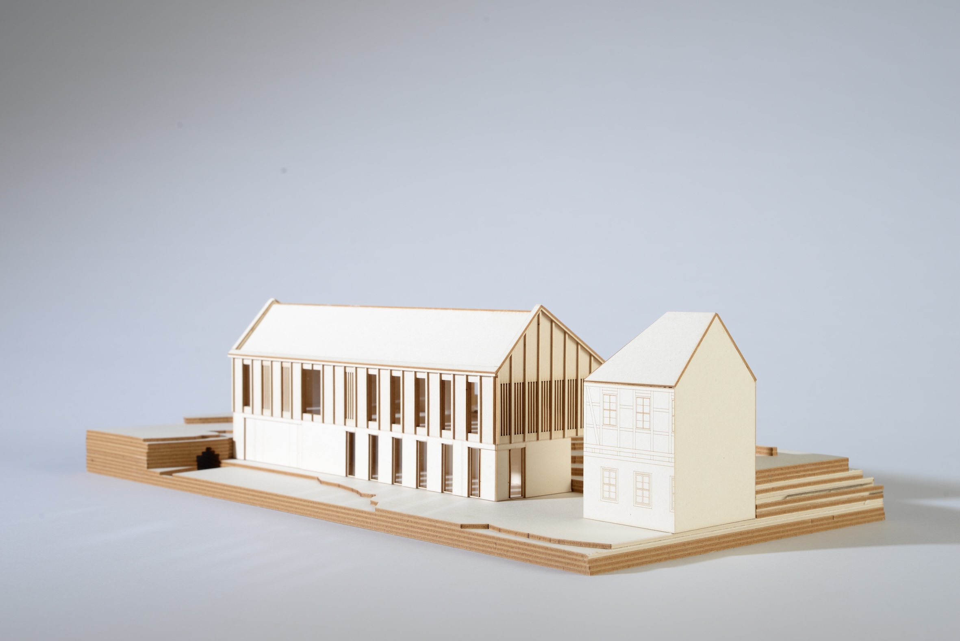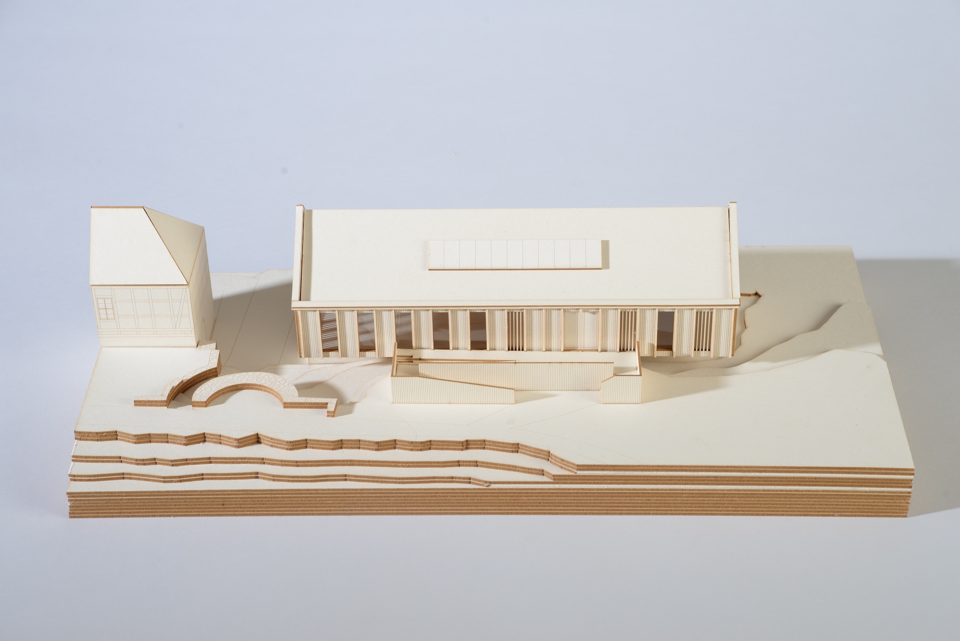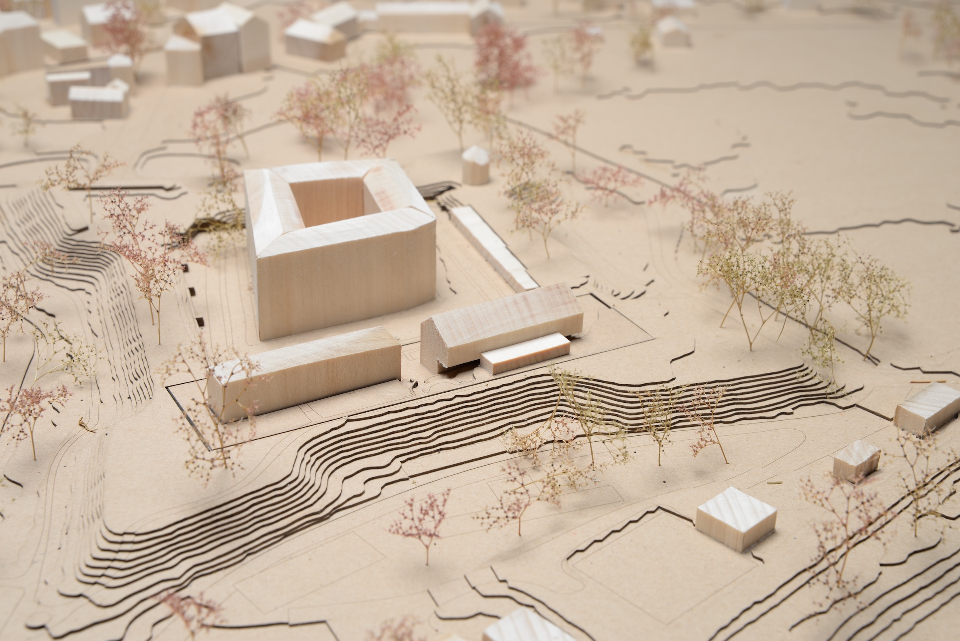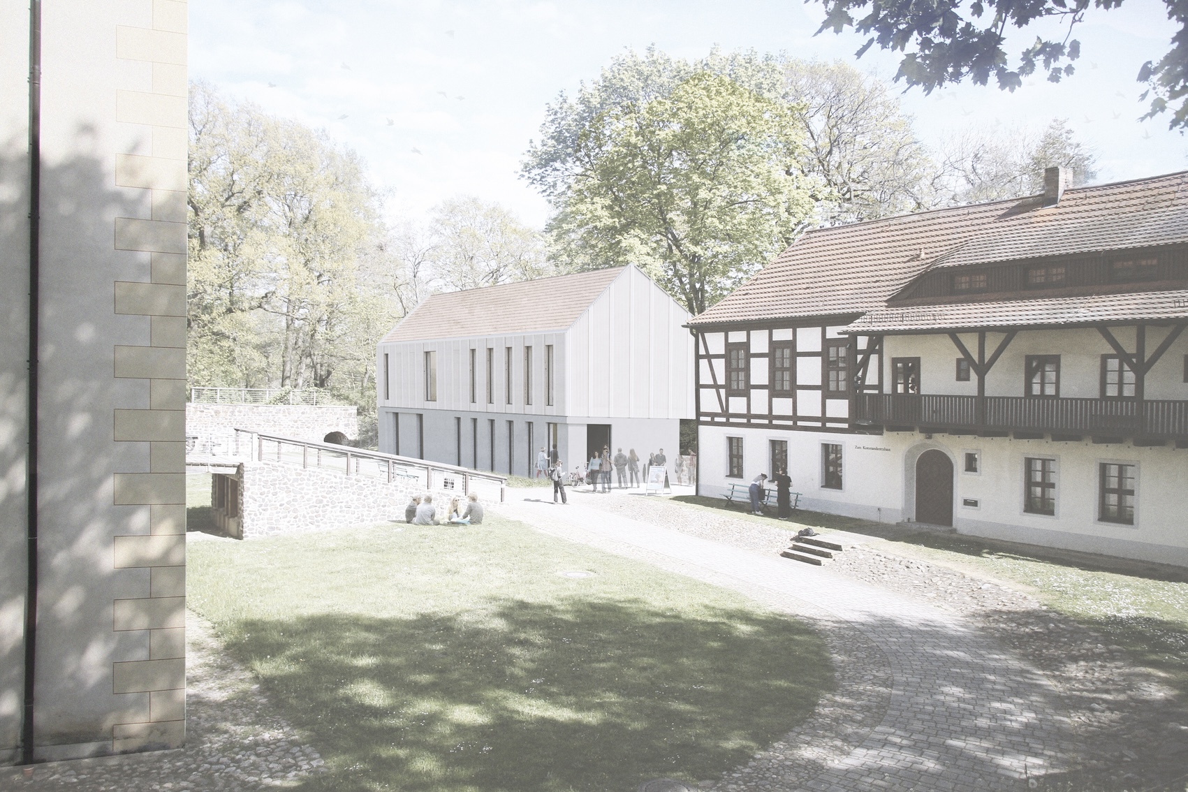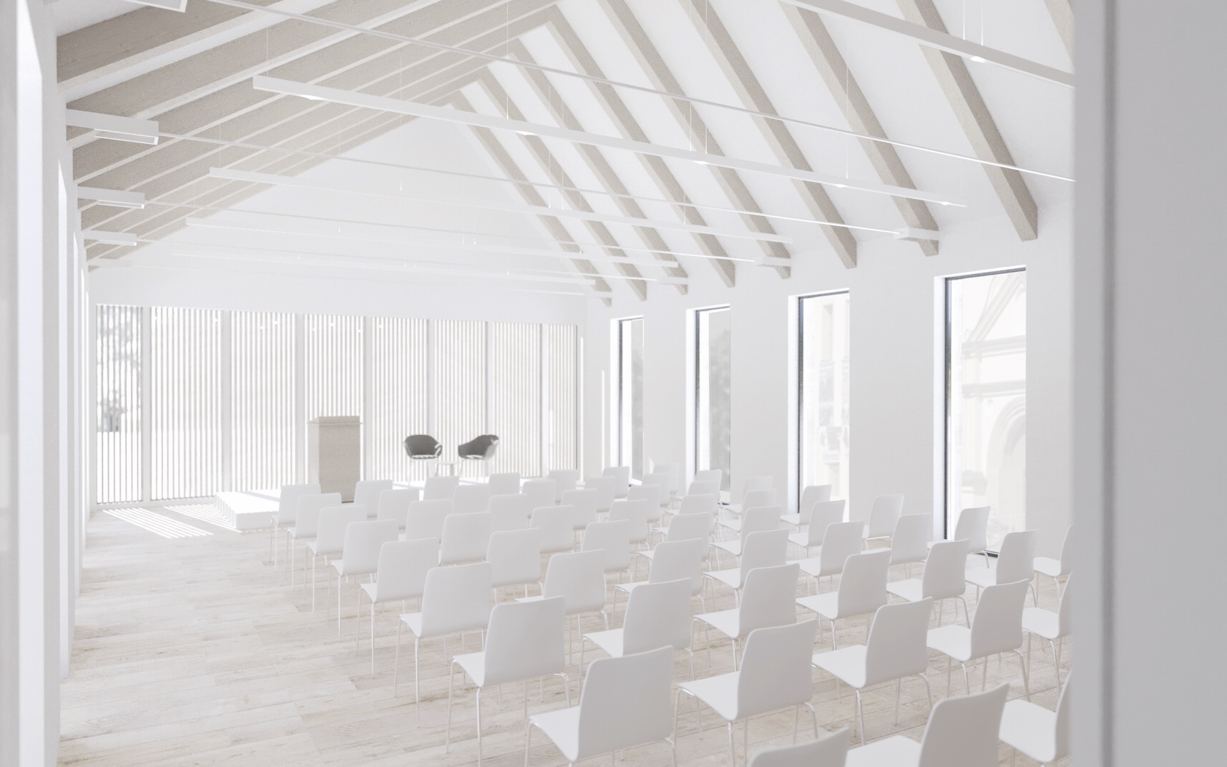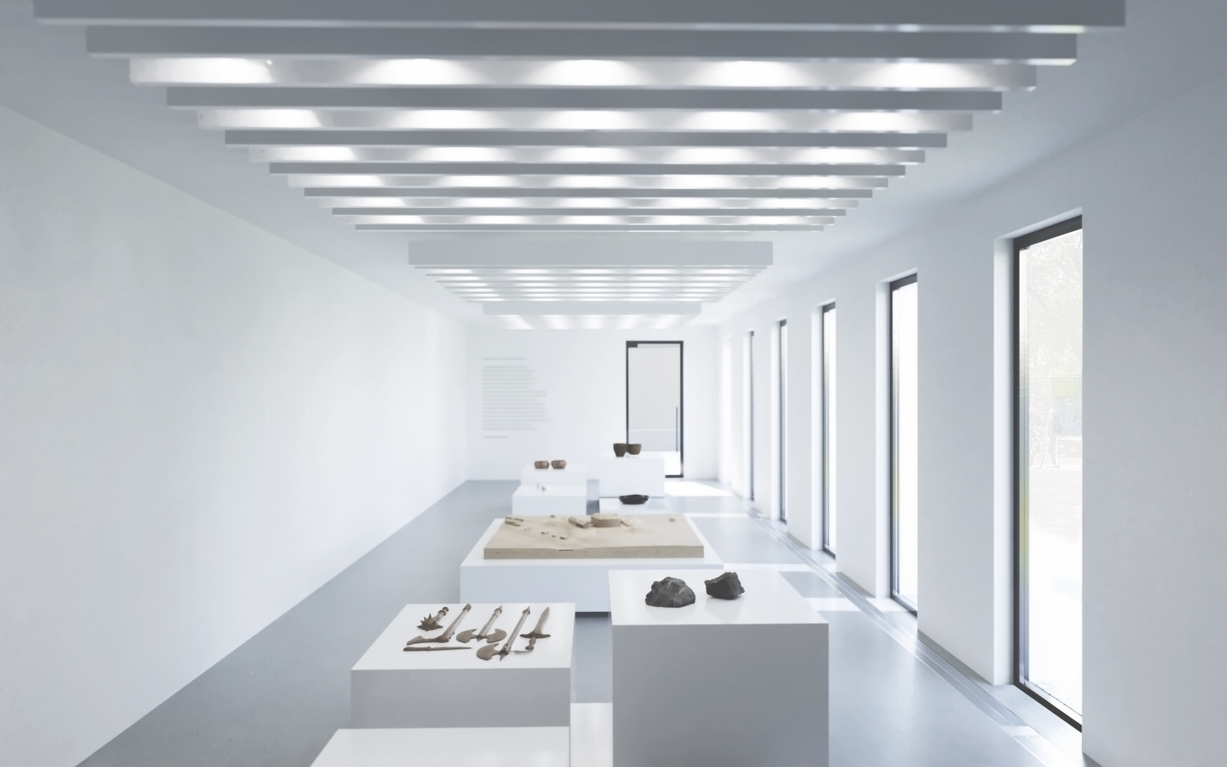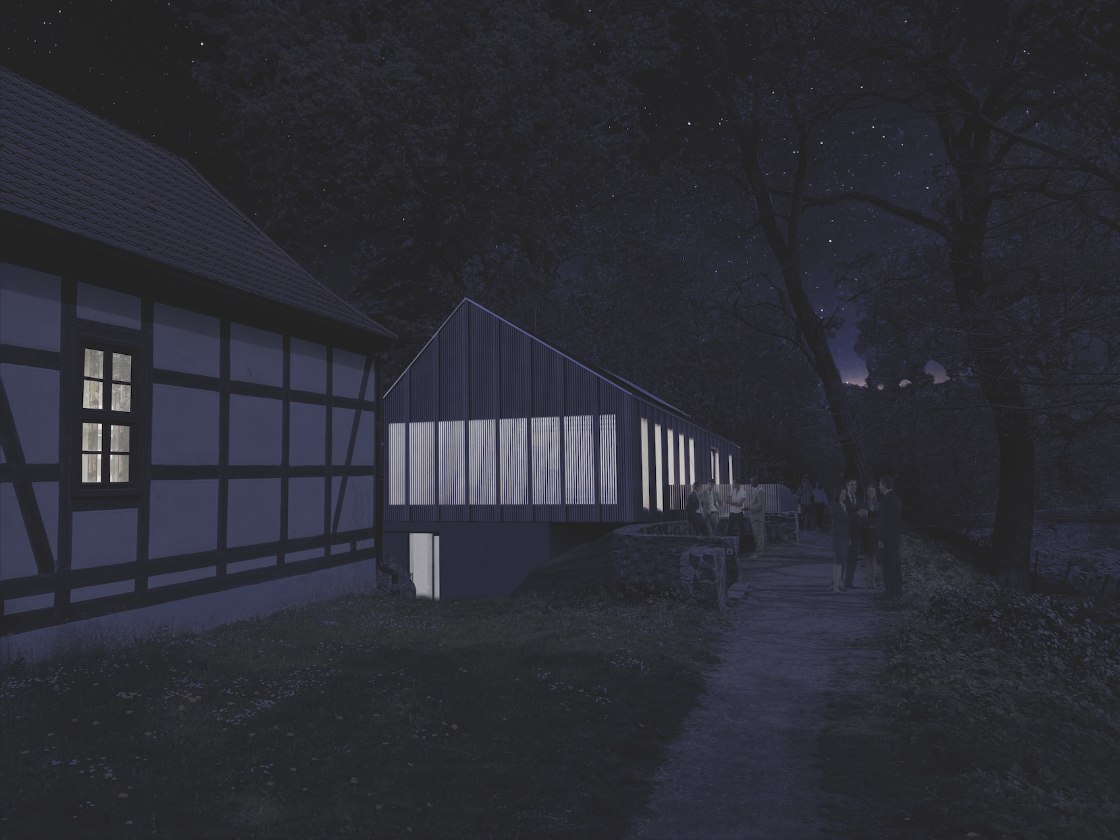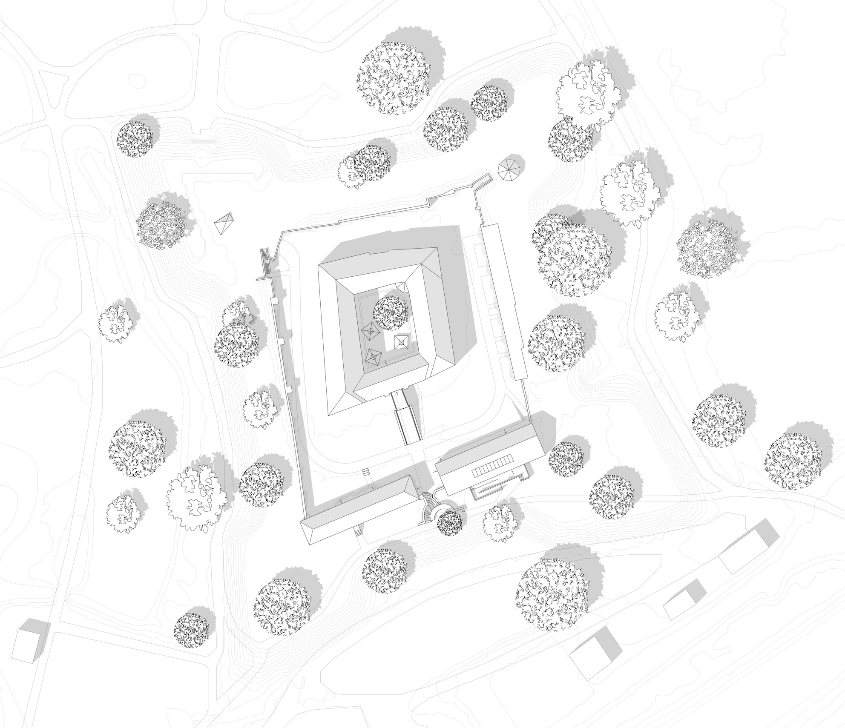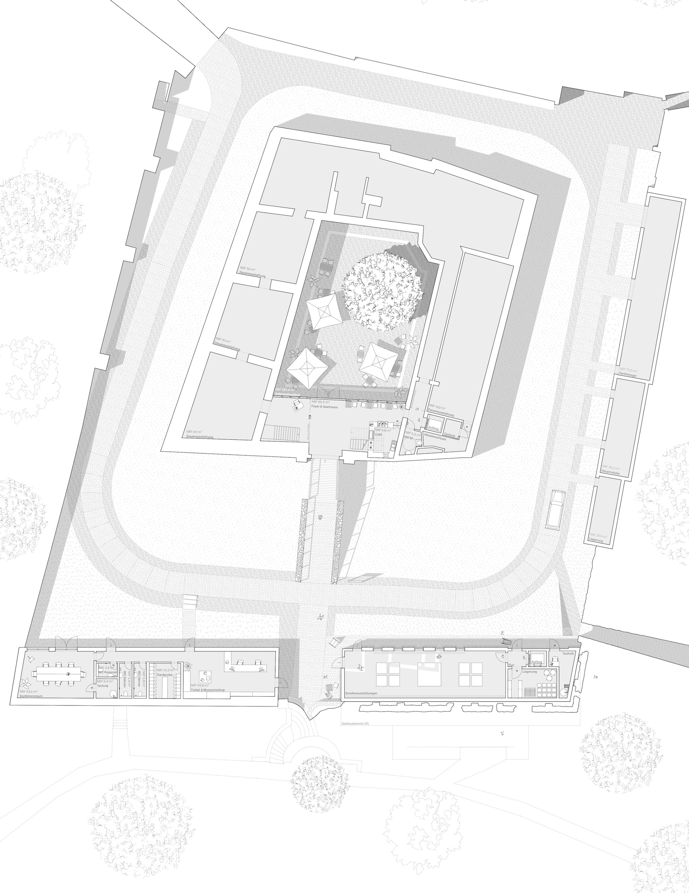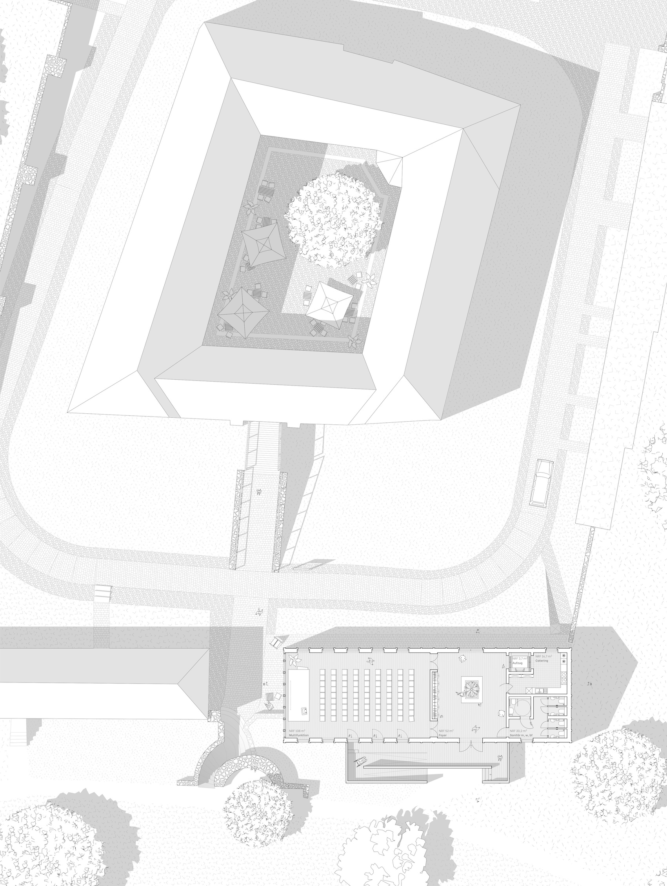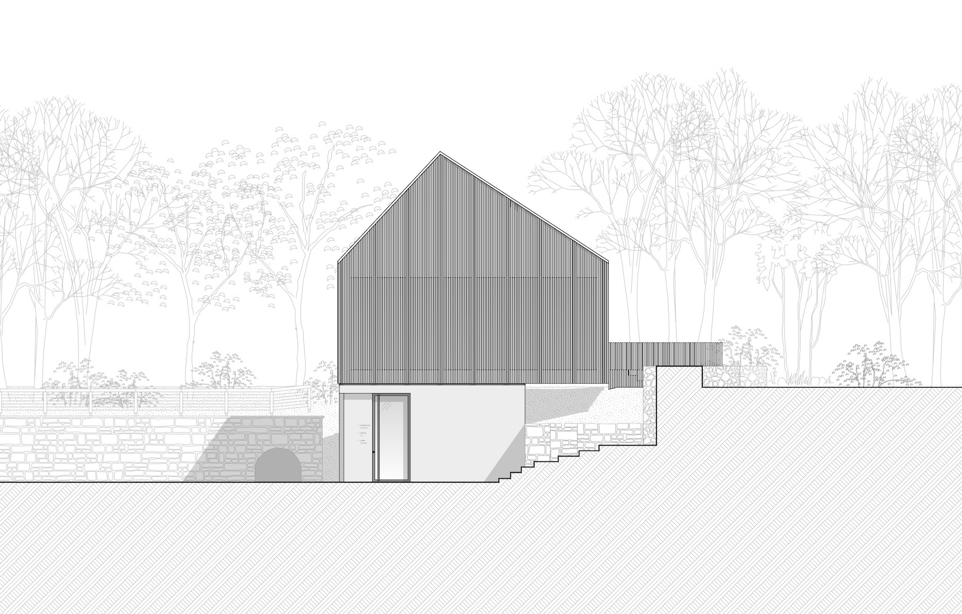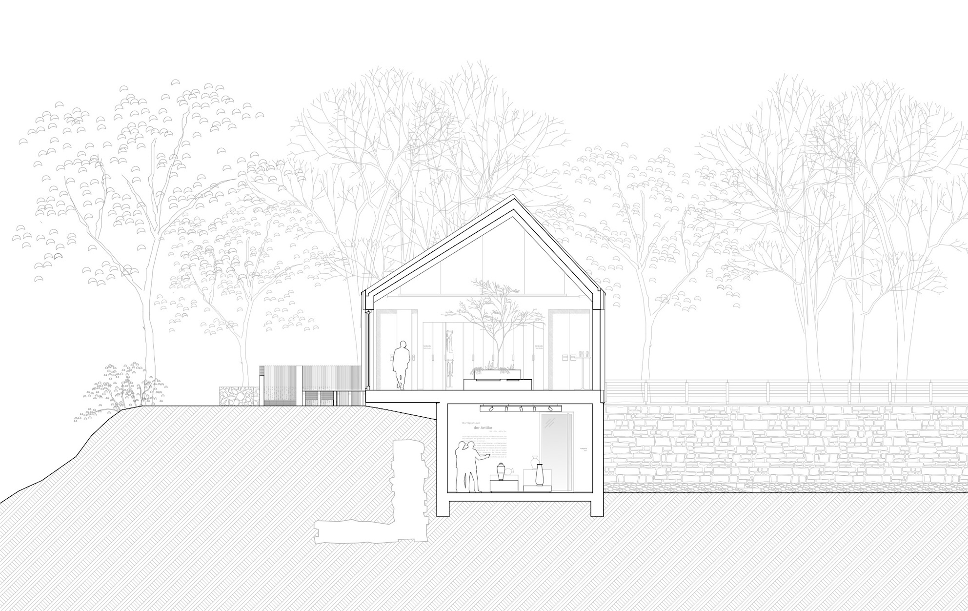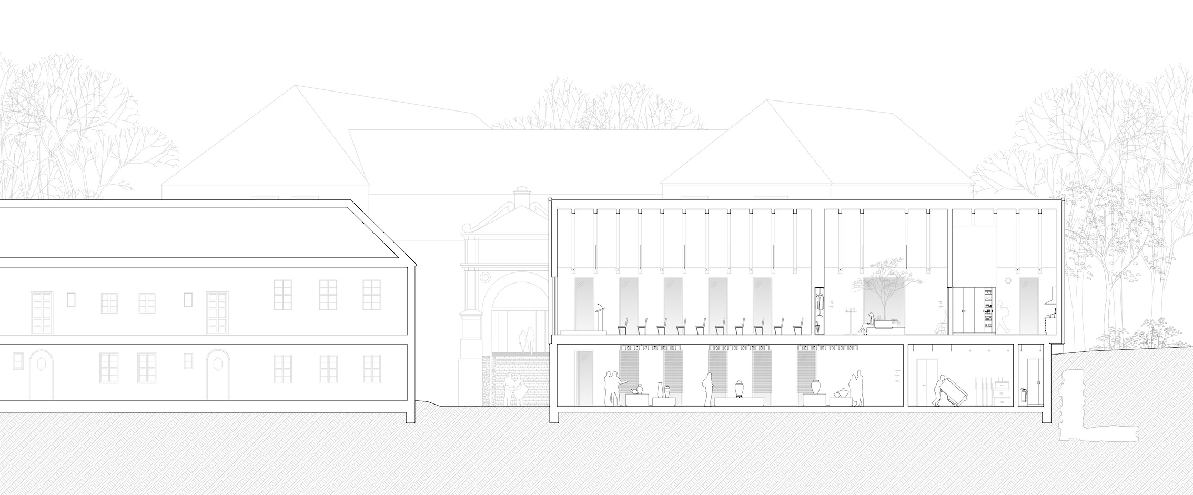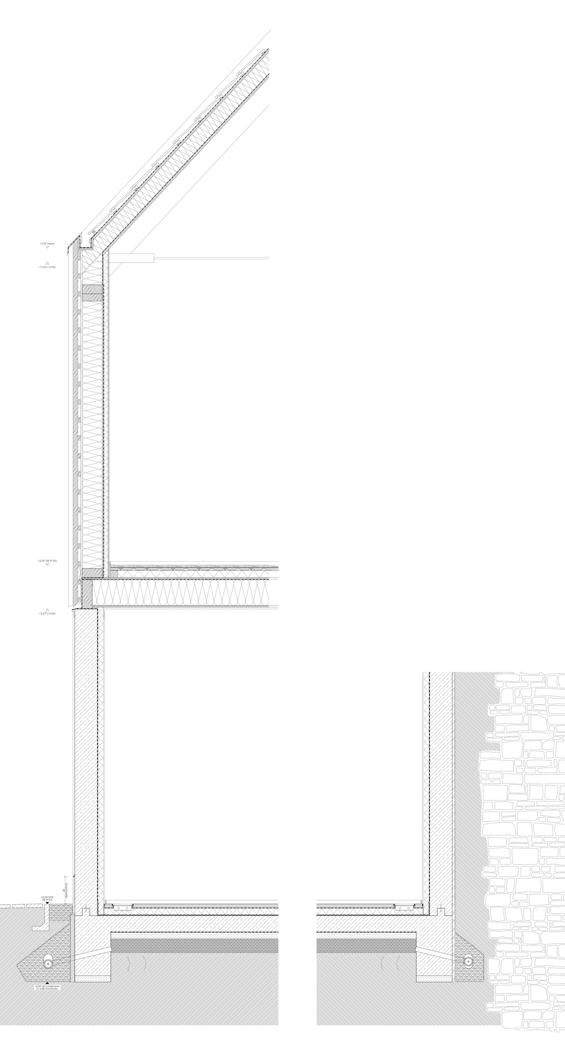
Cultural Centre for Senftenberg Castle
Extension building for exhibitions and events at Senftenberg castle
Project design in a heritage-protected surrounding
Emil Rohde · Emilio Braune
Term Project Design
B.Sc. Architecture
Bauhaus University Weimar
Prof. Dr Hans-Rudolf Meier · Chair of Monument Conservation and Building History
01 Jul 2022
The project design at the 16th century citadel and castle in Senftenberg is located inside a historically preserved rampart and connects the lower ground level of the inner courtyard with the higher ground level of the rampart. This also affects the groundplan: The ground floor provides exhibition and storage space and forms a functional compound with the ground floor of the neighbouring auxiliary building from the 17th century as well as the ground floor of the castle. The top floor can be accessed from the rampart and contains an event hall bookable for private occasions independent of the castle complex. The new building has a contemporary design and provides function-oriented groundplans. Yet, its outward appearance fits in with the context of the existing buildings and the visually defined space of the complex. The neighbouring building works as an orientation for details such as eaves and ridge height, facade structuring and outline rows. Especially important is the preservation and protection of the historic brick wall hidden within the rampart.
