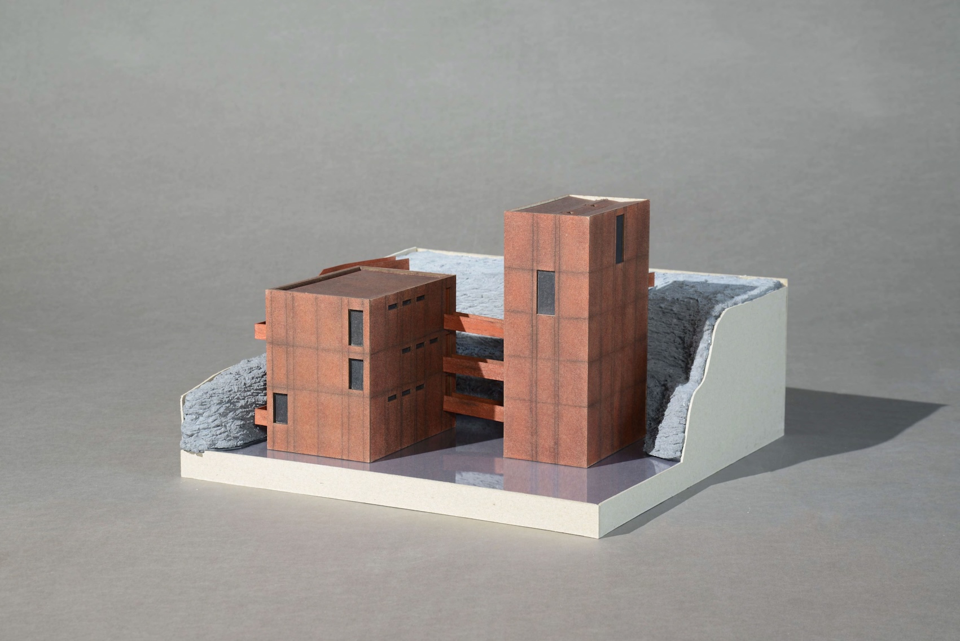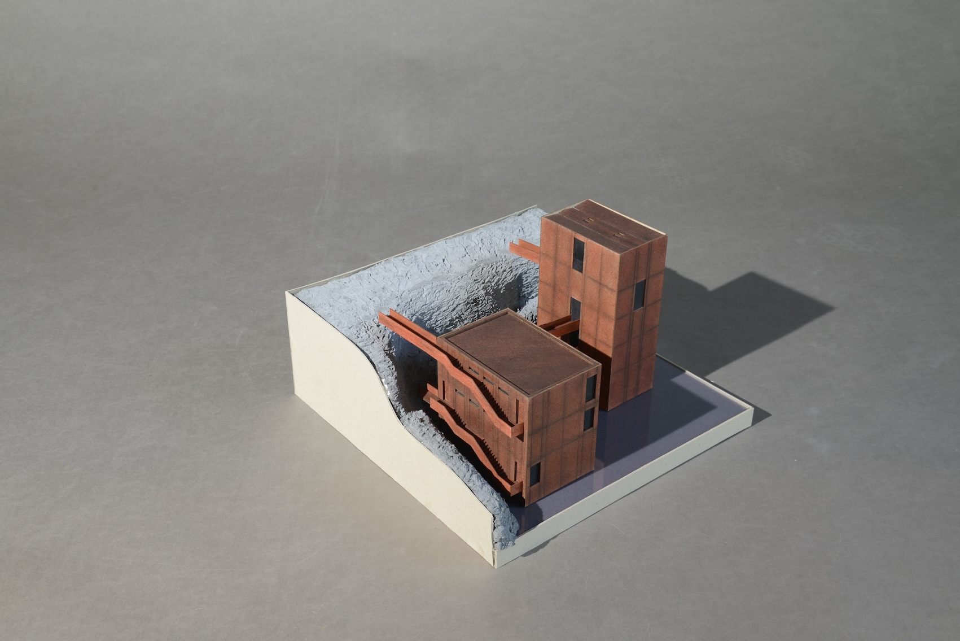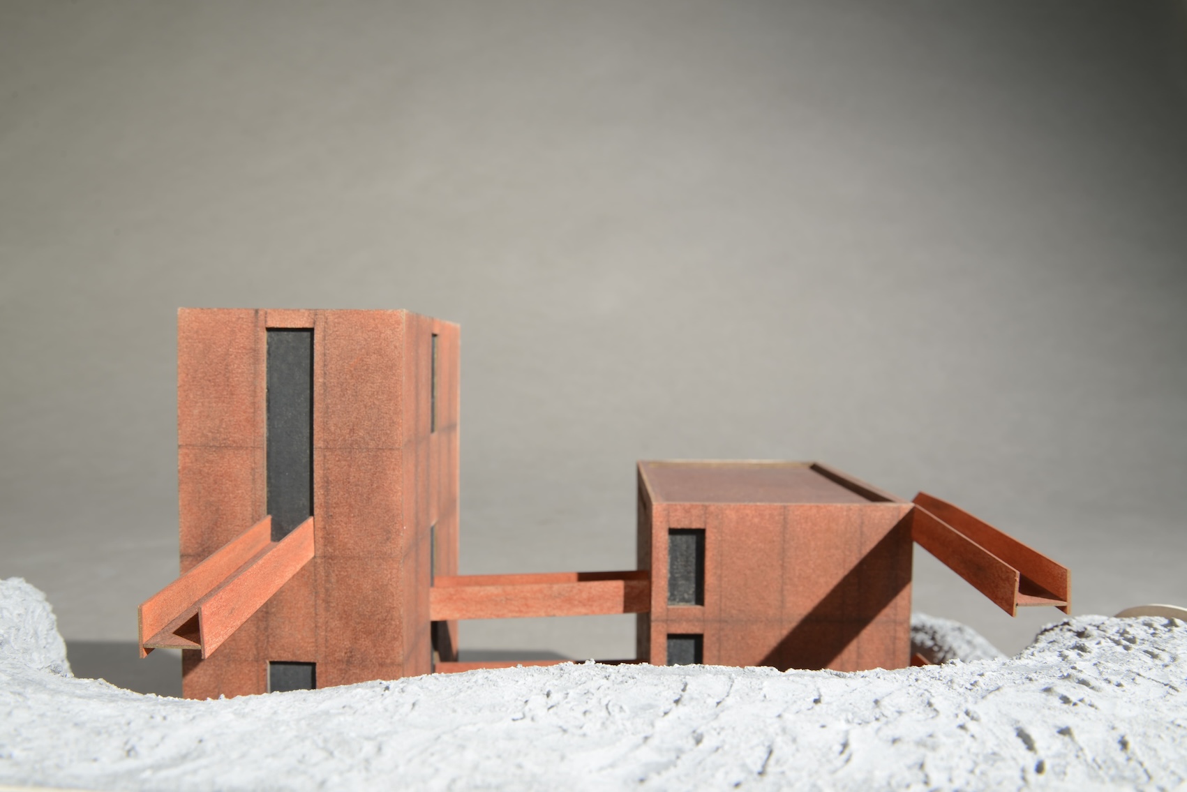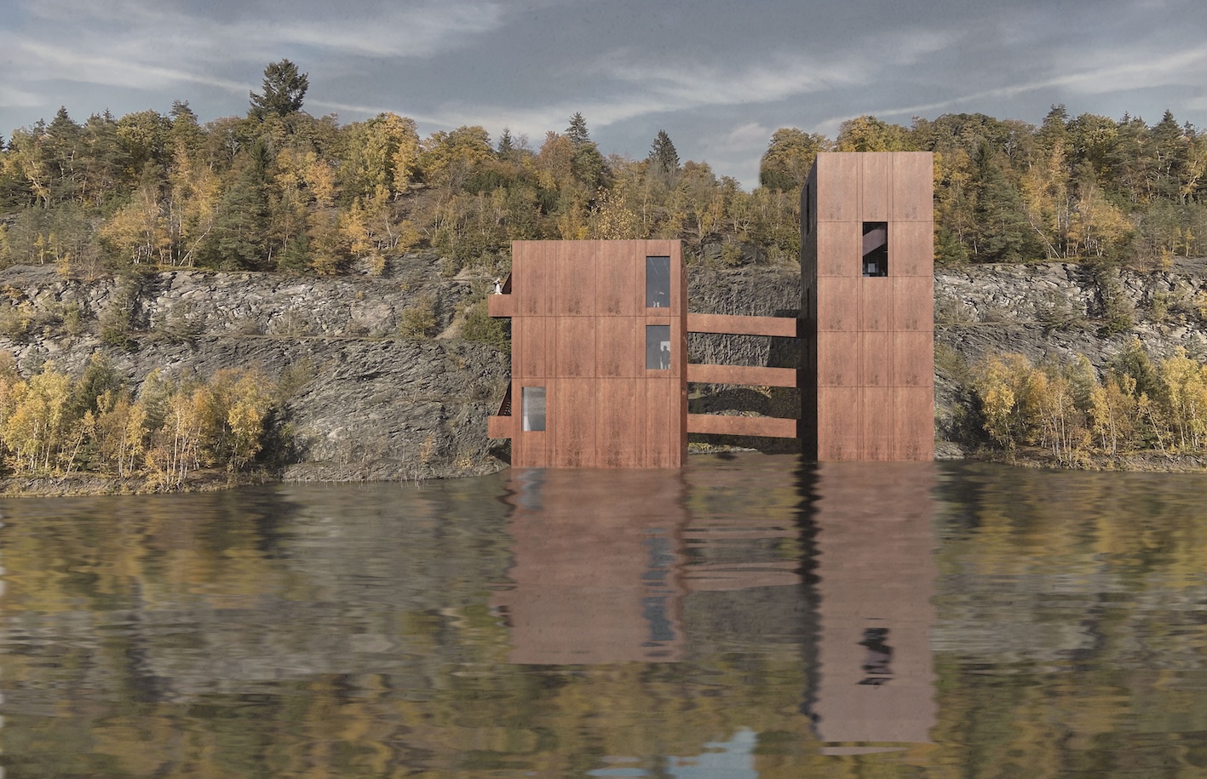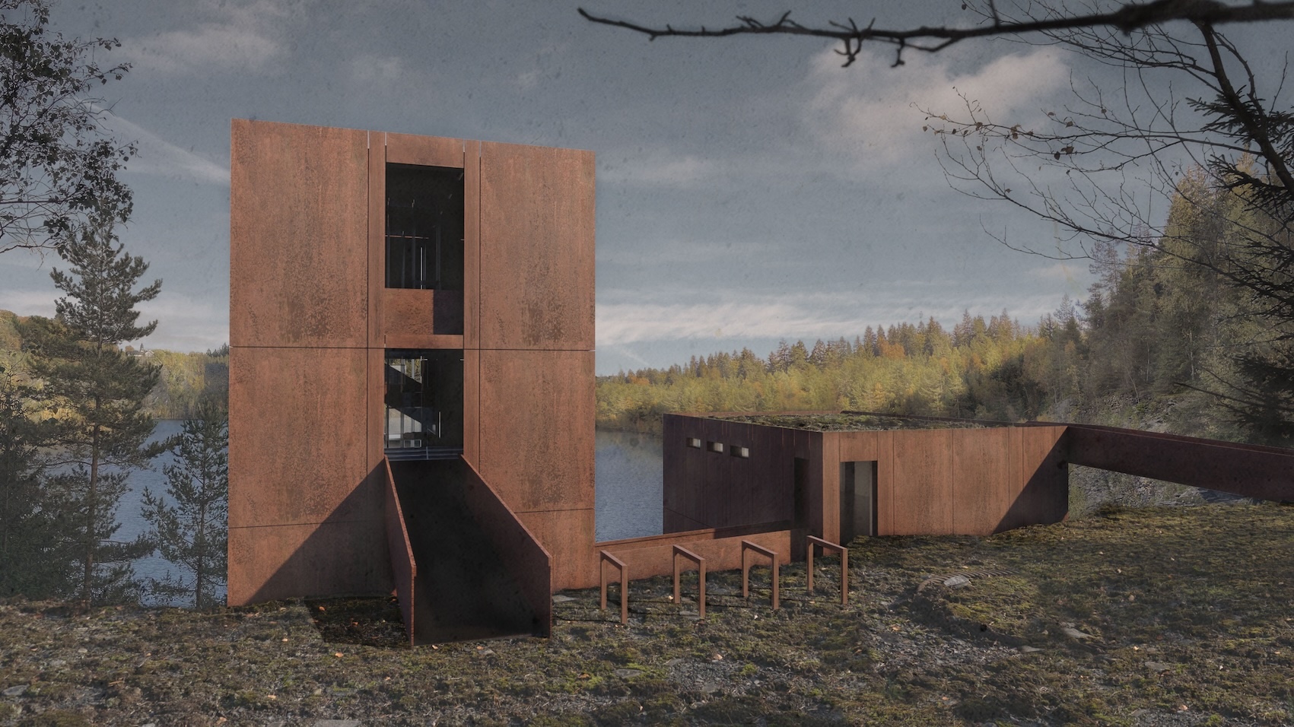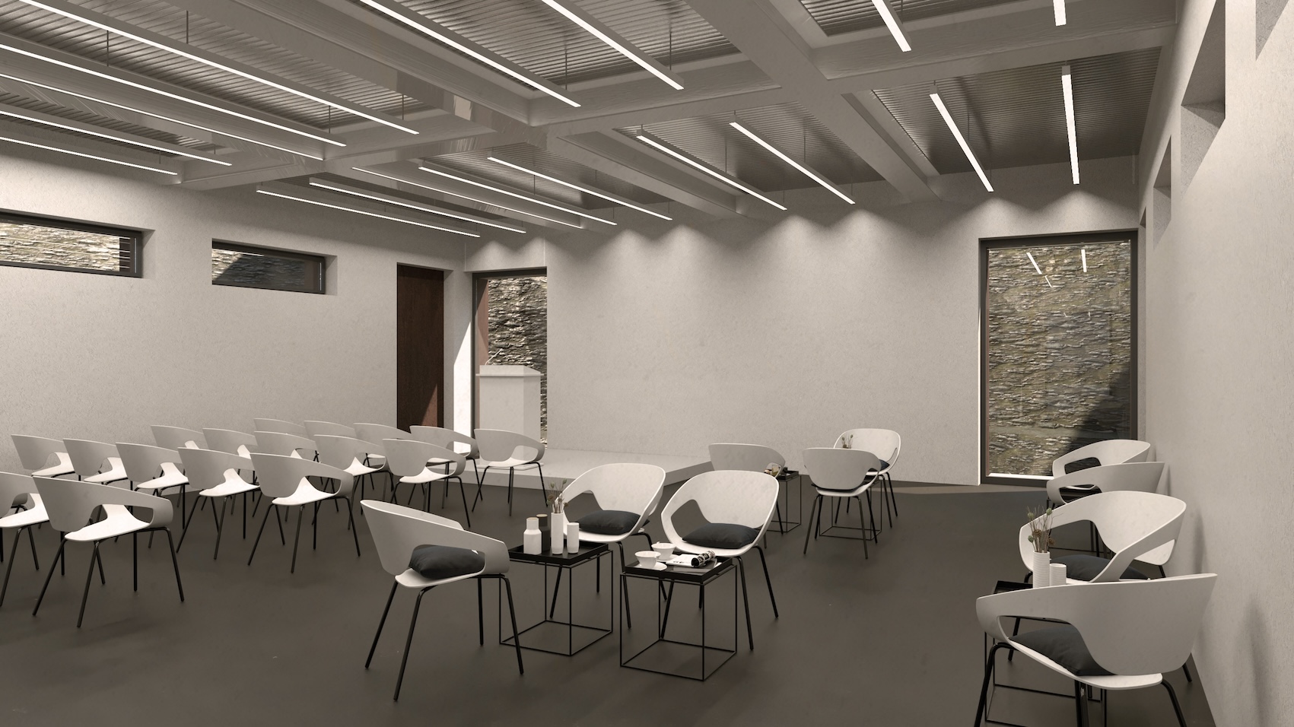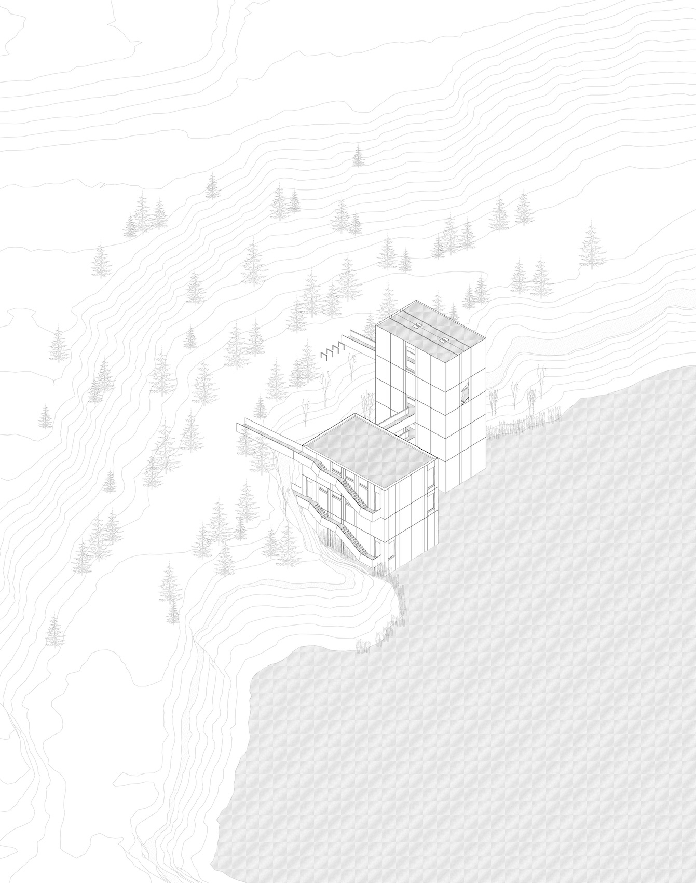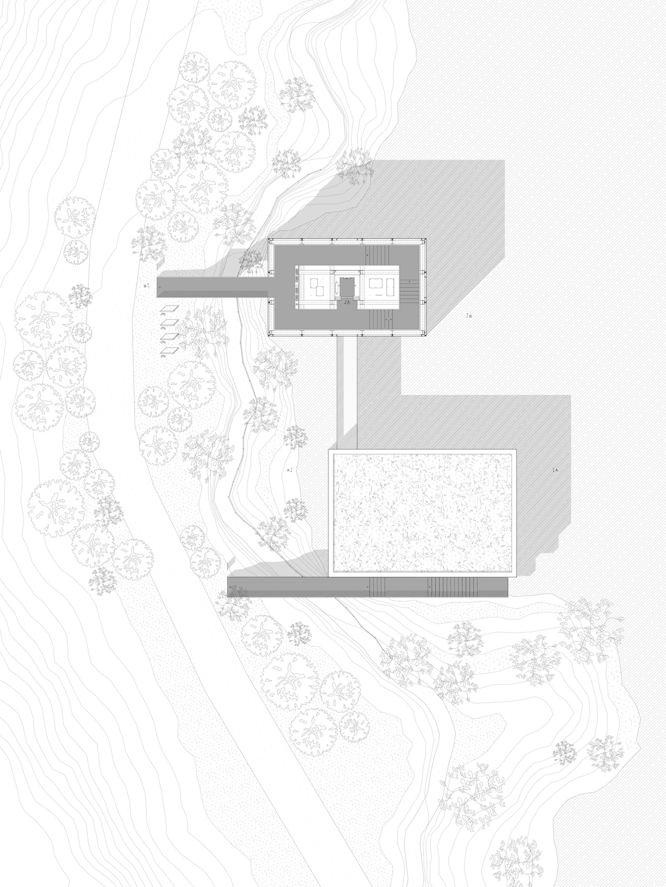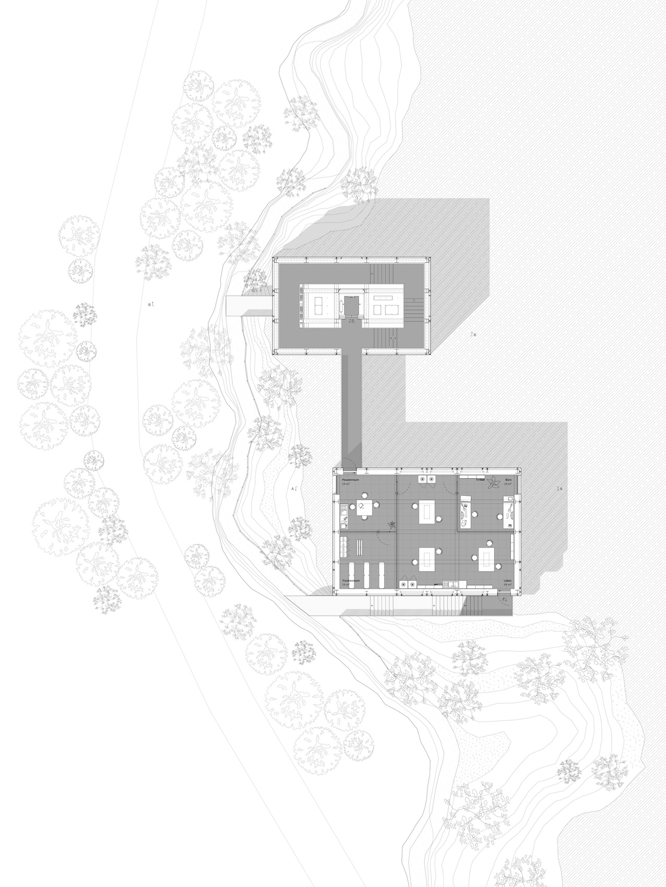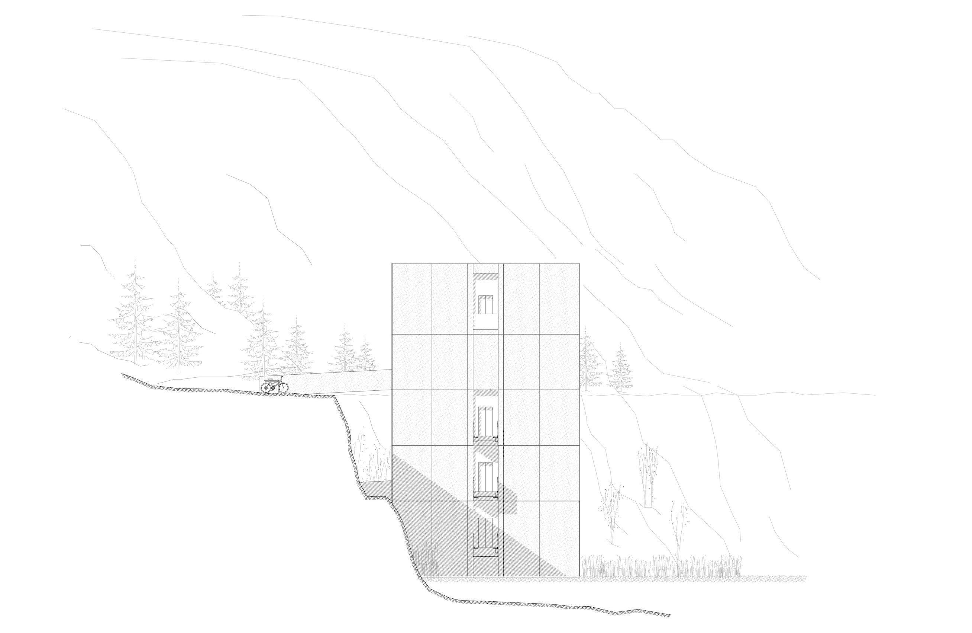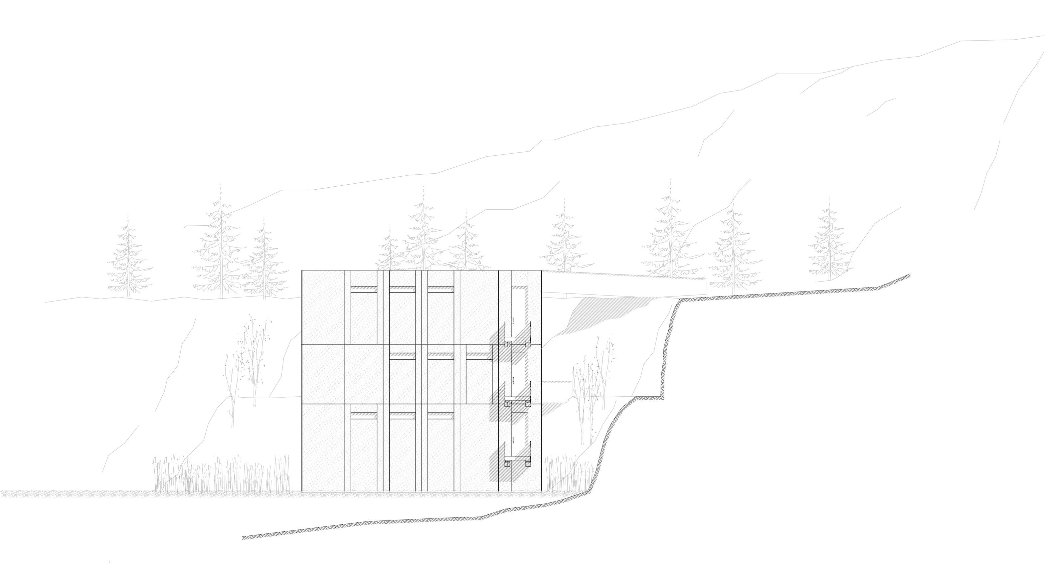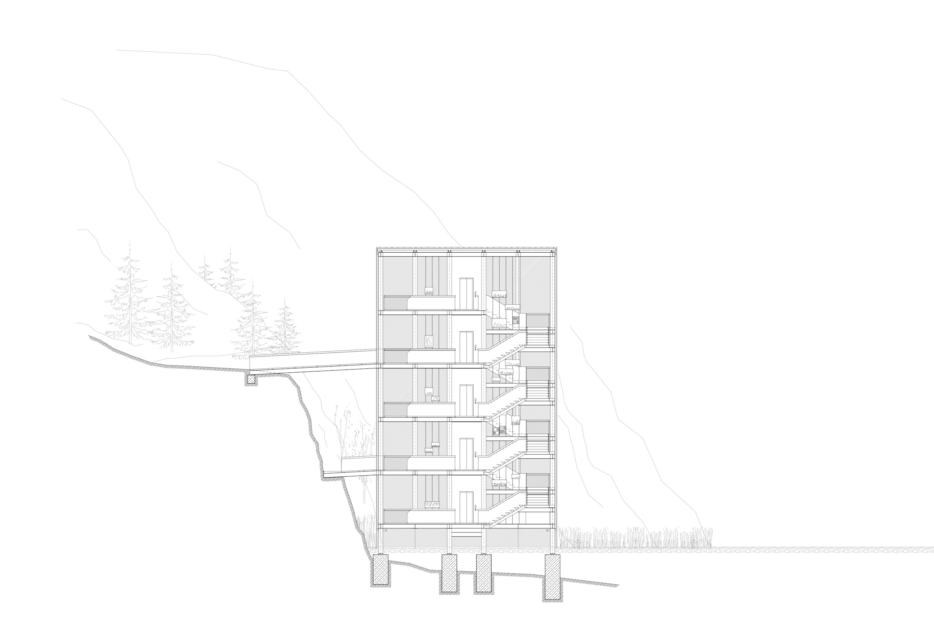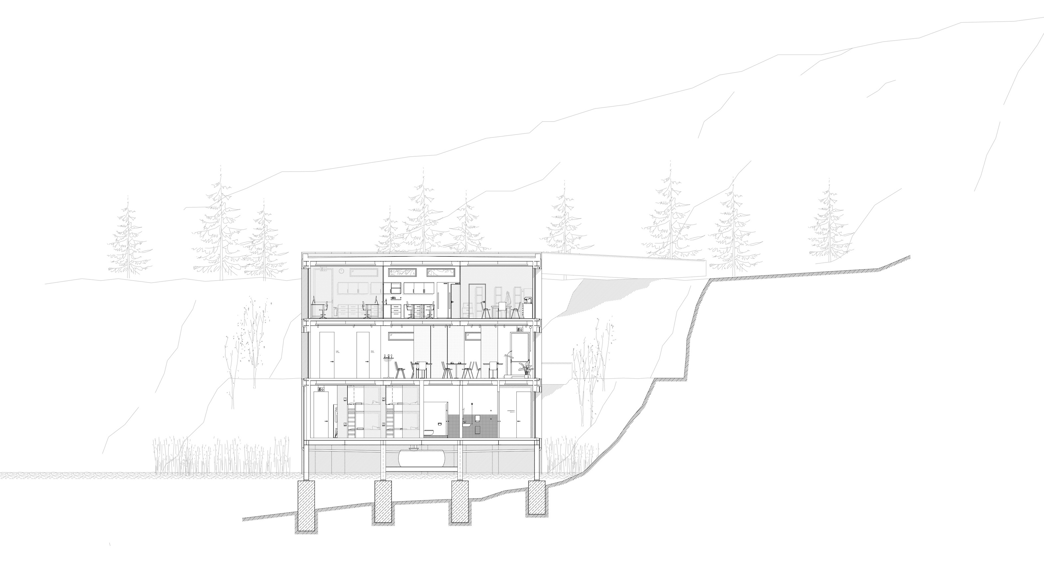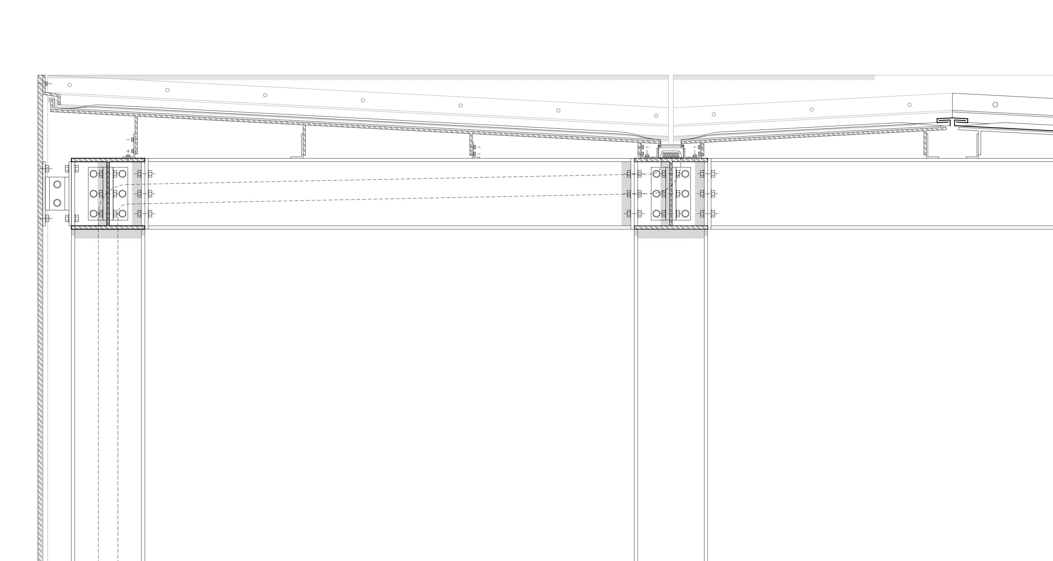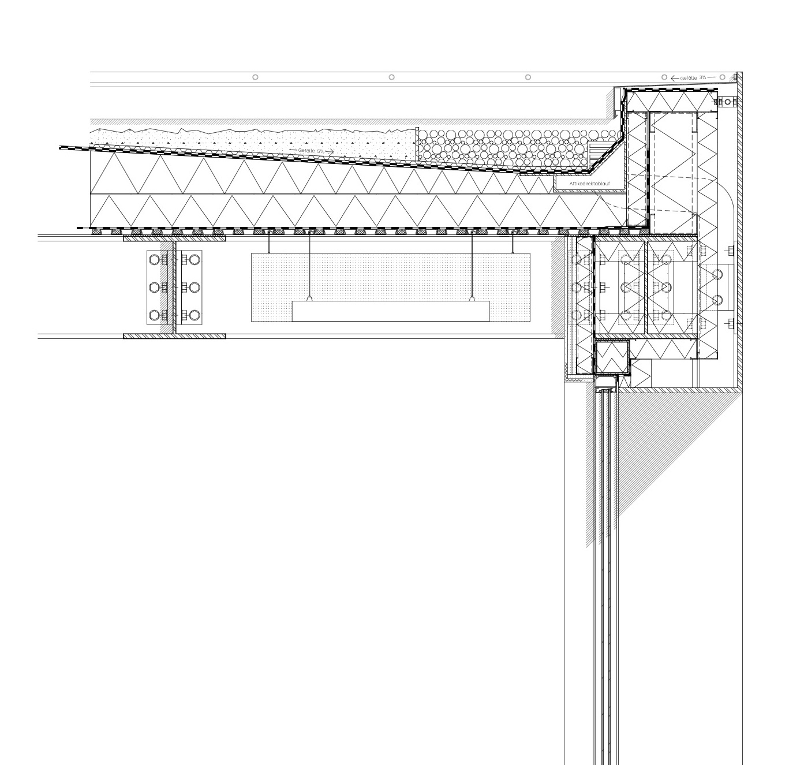
Research centre at vertical tunnel V
Geobotanical Research, natural history and exhibition space at Schiefersee Lehesten, Thuringia, Germany
Bachelor Thesis · New construction in former slate quarry
Emil Rohde
Thesis Project Design
B.Sc. Architecture
Bauhaus University Weimar
Prof. Dipl.-Ing. Johannes Kuehn · Chair of Design and Building Construction
01 Mar 2023
Characterised by its history in terms of landscape and infrastructure, the area around Lehesten in Thuringia has an exciting dialectic: it brings together the traditional craft of slate and natural phenomena. At the beginning of the circular hiking trail around the "Schiefersee", a flooded former open-cast slate mine, visitors are introduced to the extraction, mining and processing of the "blue gold" in the industrial ensemble "Technical Monument" and "Shaft IV Mining Complex". As soon as hikers continue on their way through the Geopark, they are greeted by a symbiosis of witnesses to mining and a wildly romantic, renaturalised landscape between shimmering golden-green birch trees and deep green spruce forests, past glistening slate slopes and across dense beds of moss and lichen, with the deep blue lake always in the background. To the south-west, the two buildings of the "Research Station at Shaft V" rise sculpturally out of the water on the 13 metre high slate cliff. Completely encased in Corten steel, the iridescent brown and red tones of the façade create a dialogue with the blue-grey of the slate and the water as well as the diverse colour palette of greens and yellows of the foliage of the first forestation. The pair of buildings, which at first glance appear similar, also establish a dualism between them in terms of typology, façade perforation, construction and visual guidance. One of the two buildings juts out over the edge of the slope and announces itself to the visitor. Both buildings can only be accessed via steel bridges that span the rocks and are reminiscent of open-cast mining machines. If you cross the bridge to the higher building, you can see through the interior to the lake behind. Emphasised in its verticality by skylights, the shaft reveals an exhibition that moves with the surrounding staircase in the centre of the room, accompanying visitors on their way to other floors and creating an analogy to the typology of old underground mining shafts. Two levels below, halfway down the steep slope, is the new hillside walkway, which is also connected to the buildings. The second structure, the research station, is accessed via the shaft building by means of bridges on three levels. In addition to a laboratory and office for geobotanical research, it also contains a multifunctional level that can be divided into separate rooms with a kitchen for events, seminars and a café. The lowest level houses dormitories for short and long-term stays as well as sanitary facilities. Stairs on the opposite side of the research building can also be used for separate vertical access via shortcuts. The facility takes into account the nature reserve and the habitats of plants and animals both during construction and after completion: For example, a large proportion of load-bearing and non-load-bearing components are manufactured in assembly construction or can be prefabricated in the factory. The location on the steep slope and the elevation on point foundations minimises the amount of compacted soil and the impact on vegetation due to shading. Outdoor lighting is reduced to a minimum that meets safety requirements and is produced in such a way that light emissions into the sky are kept to a minimum and insect-friendly colour temperatures of up to 3000 K are used.
