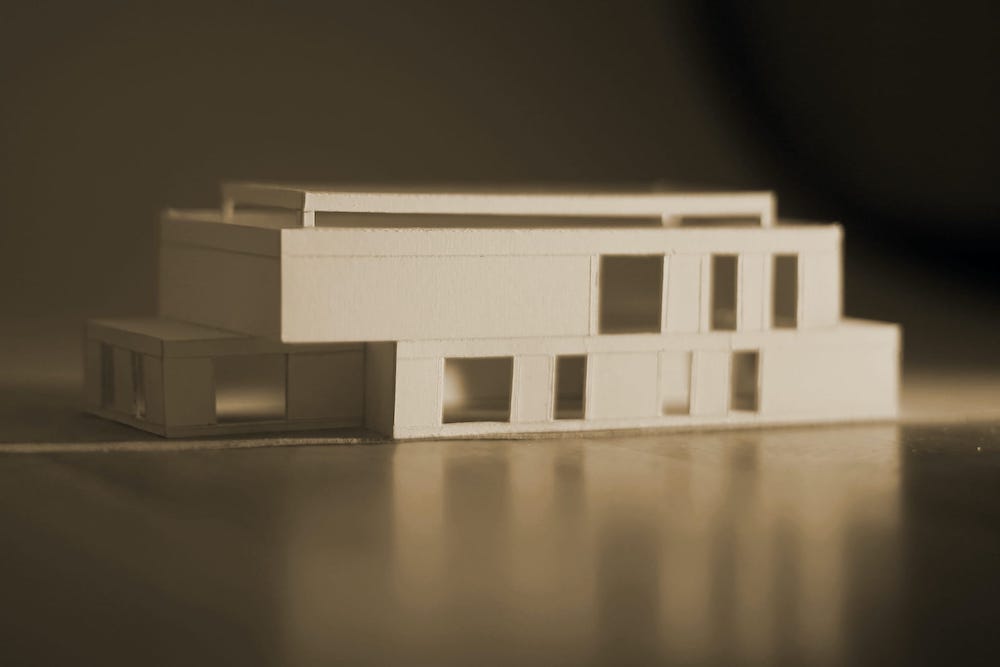
Sound Collection
Musical and sociable place
Instrument collection and presentation
Emil Rohde · Svenja Ikels
Term Project Design
B.Sc. Architecture
Bauhaus University Weimar
Prof. Dipl.-Ing. Johannes Kuehn · Chair of Design and Building Construction
01 Mar 2021
Giving the impression of two single building structures with a latern-like skylight on top, offsets and mouldings in the travertine facade achieve a calming dynamic and pull the complex facades back together. Two oppositely situated entrances allow to access the building via the cut out terrace gestures in the ground floor volume. Equally arranged, there are two staircases leading to the exhibition storey on the upper floor and to the basement with an instrument exhibition. Resulting in a building design whose architectural detail and functional ordinance complement each other, two figures merge together to form a unified whole.
